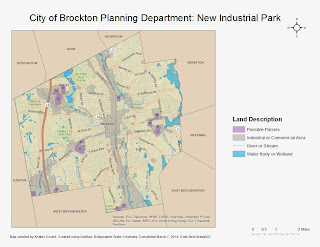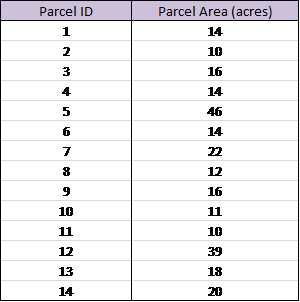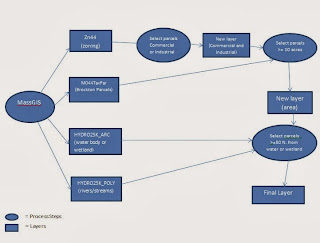Friday, March 28, 2014
Solar Wind Farm Project (Kingston)
This map is showing (in purple) possible locations for a solar wind farm in Kingston, MA.
Friday, March 7, 2014
City of Brockton: New Industrial Park Project


 For this project, I had to locate possible parcels for a new industrial park in Brockton, MA. In this report I included a map, a table, and a flow chart to show my steps in making the map.
Map Description: This map is showing possible locations for a new industrial park in Brockton. The requirements were that the parcel must be at least 10 acres in area, at least 50 feet from wetland or water, and must already be zoned as industrial or commercial. In the map above the purple represents possible parcels where the new industrial park could be located. The gray represents parcels that are industrial or commercial. All purple parcels are zoned as industrial or commercial as well. A total of 14 parcels are selected as being a possible location for the industrial park. The parcels are labeled on the map and in a table. The table also includes the size of the parcel.
Methods: I created this map in ArcMap, using data from MassGIS. From MassGIS, I downloaded a Brockton parcel layer, a zoning layer, and two hydrology layers. From the zoning layer, I selected all parcels that were categorized as industrial or commercial for general use. I created a new layer based on these results. From that new layer, I selected all parcels that are greater than or equal to 10 acres in area. I then created a new layer from those results. And from that layer, I selected the parcels that are at least 50 feet away from any water body or wetland. I created a new layer from those results, which are shown in purple on the map. These are the selected parcels to be a possible location for the new industrial park.
Data Analysis: A total of 14 parcels are selected as possible locations for the new industrial park, based on the given criteria. However, the planning department may need to consider other site selection criteria. I was given the information that the parcel had to be at least 10 acres in area, but the projected industrial park size should be considered as well. How many buildings are there or will there be? How far apart will these buildings be from each other? If there is a plan for many buildings, then the larger of the selected parcels should be chosen. Location should also be considered. One of the criteria, was that the location had to be at least 50 feet from water or wetland. Other things should be considered, like if it is located along a major road, or close to a residential area. Also, the parcel should not already have an existing business on it. For example, the 3 parcels in the top left of the map are located where there is a mall. So, those parcels would not be suitable for a new industrial park. The parcel should probably be as far away from water or wetland as possible, in order to avoid any water contamination. The parcel along Belmont St. and Forest Ave would be a likely choice for the industrial park. It is not too close to any body of water, and appears to be in a location with no currently existing business. The parcels along the city boundary may not be the best choices if the planning department wants the park more within the city. The parcel near E. Ashland St. is close to a body of water, so that may not be the best choice. The 4 parcels on the right of the map may be good locations. Proximity to residential locations should be considered, because residents may not like the idea of living close to a large industrial or commercial park. If the only criteria would be to have the parcel be >= 10 acres, then there would be many more options. But you could possibly run into issues with conservation and other businesses. If doing this type of assignment with all Massachusetts towns, it would be best to work with all towns at once, instead of doing it one town at a time. That way it would require the same amount of steps. A way to make this map more convenient to use would be to put it into ArcGIS Online and share it or save it as a JPEG and upload it to a website or blog.
For this project, I had to locate possible parcels for a new industrial park in Brockton, MA. In this report I included a map, a table, and a flow chart to show my steps in making the map.
Map Description: This map is showing possible locations for a new industrial park in Brockton. The requirements were that the parcel must be at least 10 acres in area, at least 50 feet from wetland or water, and must already be zoned as industrial or commercial. In the map above the purple represents possible parcels where the new industrial park could be located. The gray represents parcels that are industrial or commercial. All purple parcels are zoned as industrial or commercial as well. A total of 14 parcels are selected as being a possible location for the industrial park. The parcels are labeled on the map and in a table. The table also includes the size of the parcel.
Methods: I created this map in ArcMap, using data from MassGIS. From MassGIS, I downloaded a Brockton parcel layer, a zoning layer, and two hydrology layers. From the zoning layer, I selected all parcels that were categorized as industrial or commercial for general use. I created a new layer based on these results. From that new layer, I selected all parcels that are greater than or equal to 10 acres in area. I then created a new layer from those results. And from that layer, I selected the parcels that are at least 50 feet away from any water body or wetland. I created a new layer from those results, which are shown in purple on the map. These are the selected parcels to be a possible location for the new industrial park.
Data Analysis: A total of 14 parcels are selected as possible locations for the new industrial park, based on the given criteria. However, the planning department may need to consider other site selection criteria. I was given the information that the parcel had to be at least 10 acres in area, but the projected industrial park size should be considered as well. How many buildings are there or will there be? How far apart will these buildings be from each other? If there is a plan for many buildings, then the larger of the selected parcels should be chosen. Location should also be considered. One of the criteria, was that the location had to be at least 50 feet from water or wetland. Other things should be considered, like if it is located along a major road, or close to a residential area. Also, the parcel should not already have an existing business on it. For example, the 3 parcels in the top left of the map are located where there is a mall. So, those parcels would not be suitable for a new industrial park. The parcel should probably be as far away from water or wetland as possible, in order to avoid any water contamination. The parcel along Belmont St. and Forest Ave would be a likely choice for the industrial park. It is not too close to any body of water, and appears to be in a location with no currently existing business. The parcels along the city boundary may not be the best choices if the planning department wants the park more within the city. The parcel near E. Ashland St. is close to a body of water, so that may not be the best choice. The 4 parcels on the right of the map may be good locations. Proximity to residential locations should be considered, because residents may not like the idea of living close to a large industrial or commercial park. If the only criteria would be to have the parcel be >= 10 acres, then there would be many more options. But you could possibly run into issues with conservation and other businesses. If doing this type of assignment with all Massachusetts towns, it would be best to work with all towns at once, instead of doing it one town at a time. That way it would require the same amount of steps. A way to make this map more convenient to use would be to put it into ArcGIS Online and share it or save it as a JPEG and upload it to a website or blog.
Friday, February 28, 2014
Town Revitalization Project
 This is a poster displaying maps and charts I created using ArcMAP and MS Excel. The town of Bellingham in Massachusetts is planning to revitalize a part of their town: Pulaski Blvd. For this project, we had to create several maps identifying and and distinguishing between the different types of parcels in the neighborhood. I worked with the data given to us from the town of Bellingham. Descriptions and details are shown on the poster.
This is a poster displaying maps and charts I created using ArcMAP and MS Excel. The town of Bellingham in Massachusetts is planning to revitalize a part of their town: Pulaski Blvd. For this project, we had to create several maps identifying and and distinguishing between the different types of parcels in the neighborhood. I worked with the data given to us from the town of Bellingham. Descriptions and details are shown on the poster.
Tuesday, February 18, 2014
Walt Disney World Theme Parks
View Larger Map For this assignment, I had to label locations with pop-up information and pictures. I put latitude and longitude information into a MS Excel sheet, along with other attribute information about the location. I saved it as a CSV file and imported it into ArcGIS Online. I chose to label the Walt Disney World theme parks with unique symbols. Each symbol is a different size and represents the area difference(in acres) of each park. Larger symbols represent parks with a larger area. I got the data and pictures from Google. Here is the link to the Web Application: Web Application
Schools I Have Attended
this is my map
View Larger Map
iew Larger Map For this map, we had to do geocoding/mapping addresses. This is a map showing the locations of all the schools I have attended. I chose Imagery Basemap and zoomed into the locations of each school. I used the editing tool to select each school and label it as a point. Each location includes the name of the school and the school's address. I created this map on ArcGIS Online. Here is the link to the Web Application of this map: Web Application
View Larger Map
iew Larger Map For this map, we had to do geocoding/mapping addresses. This is a map showing the locations of all the schools I have attended. I chose Imagery Basemap and zoomed into the locations of each school. I used the editing tool to select each school and label it as a point. Each location includes the name of the school and the school's address. I created this map on ArcGIS Online. Here is the link to the Web Application of this map: Web Application
Angelina Jolie's Tattoo Coordinate Locations
View Larger Map Adding (x,y) data into ArcGIS Online: This is a map showing the latitude and longitude locations of Angelina Jolie's tattoo. For this assignment, I put the latitude and longitude coordinates into a MS Excel sheet, saved it as a CSV, and imported it into ArcGIS Online. Web Appication
Newest Bridgewater State University Buildings
View Larger Map This is a digitized map showing the three newest buildings on the Bridgewater State University campus. The buildings are labeled with the name of the building and the year the building was completed. On ArcGIS Online, I created a polygon (an area editing tool) over each building to highlight where each building is. Web Application
Subscribe to:
Posts (Atom)